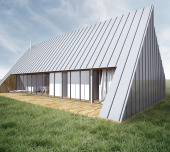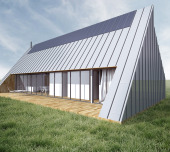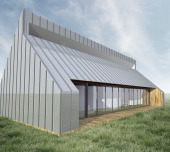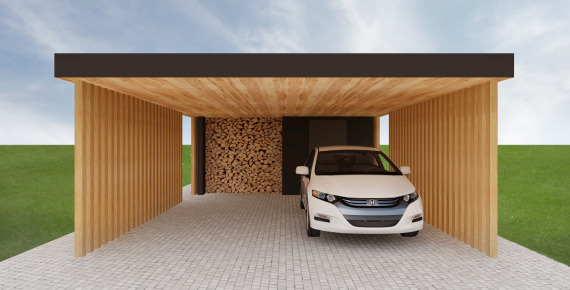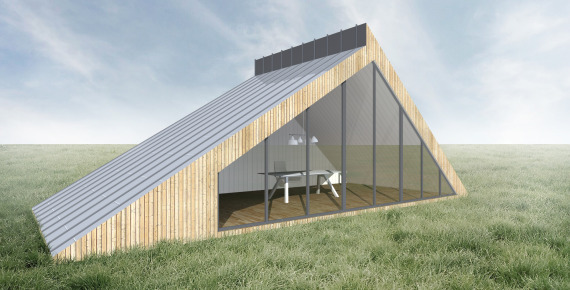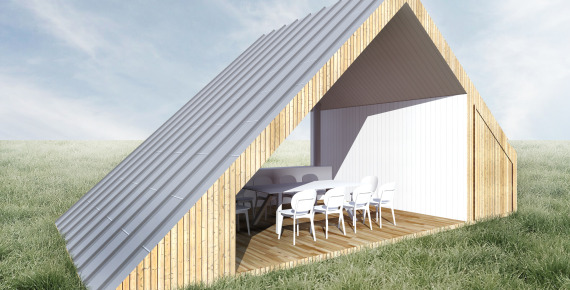YRTA FOREST HOUSE
Hind
from 50 220 € + vat
- 1 bedroom (12.8 m2)
- Living-room with dining-room
- Kitchen, Bathroom, Wardrobe
- With / withaut Sauna
- With Sauna additional level (14.4 m2)
Küsi pakkumist
Kirjeldus
The forest house with spacious layout has a big terrace, where the sun appears in the morning and evening. Glass doors of the living-room and dining-room open to the terrace. A compact wardrobe and WC block and kitchen are near the entrance. The bedroom and living-room have high ceilings, the natural light penetrates through the roof-top window.
Optional: Construction in conformity to the passive house method.
The most beneficial location on plot is shown on project plan.
Majaplaanid
Lisainfo
Paketid
preliminary architectural project design € 900 + vat
main architectural project design € 1000 + vat
architectural working design € 500 + vat
approval for each object at KOV and from other required institutions (fire department, Environmental Board, National Heritage department, etc.) € 1750 + vat
Footprint of building: 88.3 m2
Net floor area: 55.8 m2
Measurements (a/b/h): 8.5m/13.8m/6.4m
The forest house with spacious layout has a big terrace, where the sun appears in the morning and evening. Glass doors of the living-room and dining-room open to the terrace. A compact wardrobe and WC block and kitchen are near the entrance. The bedroom and living-room have high ceilings, the natural light penetrates through the roof-top window.
Optional: Construction in conformity to the passive house method.
The most beneficial location on plot is shown on project plan.
- 1 bedroom (12.8 m2)
- Living-room with dining-room
- Kitchen
- Bathroom
- Wardrobe
Roof-top and facade material: manually rolled zink-coated metal sheet
With Sauna
Footprint of building: 102.2 m2
Net floor area: 78.2 m2
Measurements (a/b/h): 8.5m/16.1m/6.4m
The forest house with spacious layout has a big terrace, where the sun appears in the morning and evening. Glass doors of the living-room and bedroom open to the terrace. A compact wardrobe and sauna block and kitchen are near the entrance. The bedroom and living-room have high ceilings, the natural light penetrates through the roof-top window.
There is an additional floor on the spot of sauna block, which can be used as a sleeping place or cabinet.
Optional: Construction in conformity to the passive house method.
The most beneficial location on plot is shown on project plan.
- 1 bedroom (11.9 m2)
- Additional level (14.4 m2)
- Living-room with dining-room
- Kitchen
- Bathroom
- Sauna
- Wardrobe
Roof-top and facade material: manually rolled zink-coated metal sheet
SPECIAL SOLUTIONS
Küsi pakkumistYou have not found a suitable house from our product range though you want to build a house designed and constructed as the passive house? Just contact us.
